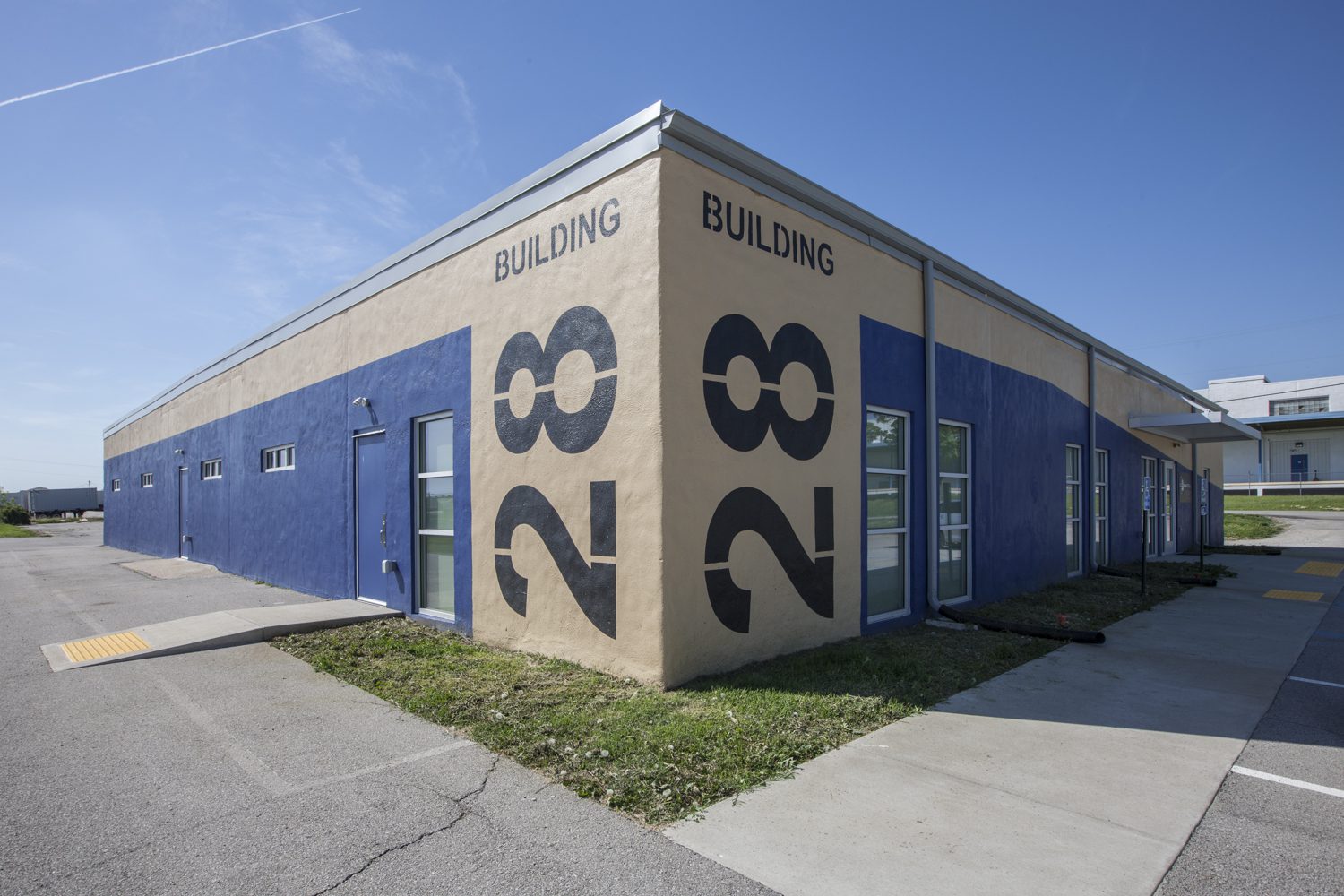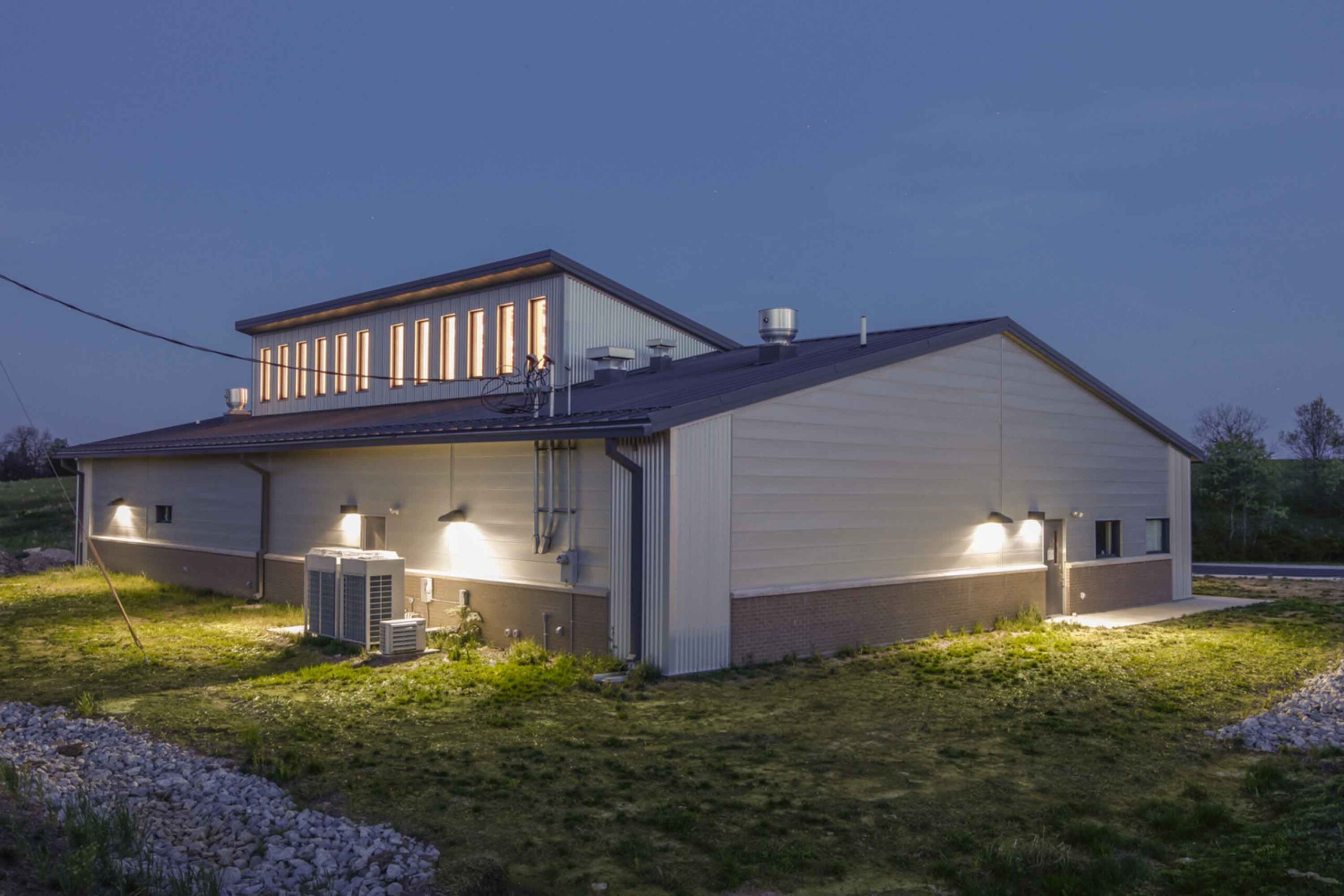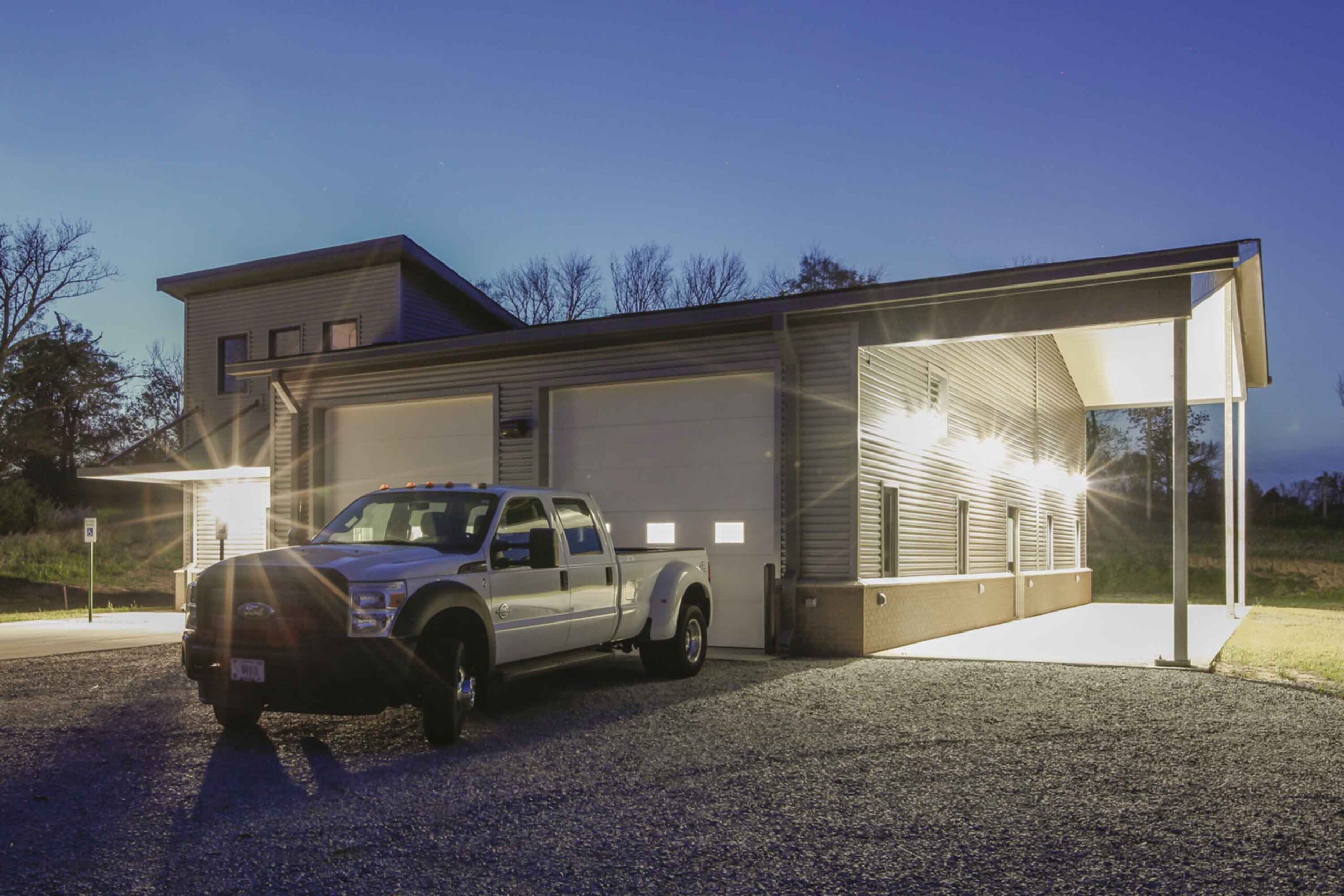Government

Building 28
An 8,000 sq ft office renovation, the project is a complete interior demo and fit out with new openings and limited site design.

Medical Command Center
A new 8,900 sq ft building. This building is packed with many high performance energy saving features. The exterior walls are Insulated Concrete Form with face brick and metal cladding. The roof has Structural Insulated Panels under standing seam metal roof panels. The building is sited and shaped to maximize Photo-voltaic potential for future panels. The mechanical systems are ultra-efficient VRF systems. LED lights are used throughout the project in addition to the passive, day-lighting designs that channel light into the middle of the building.

CRF-P
A new 5,700 sq ft building. Exterior walls are steel stud frame and structural steel reinforcing with metal cladding, and roof has standing seam metal panels

LFUCG Pump Station
KSA was hired by the Lexington-Fayette County Urban Government to give an aesthetic design to a new Pump Station. Due to its location near Southland Christian Church and a major entrance into downtown Lexington, the building was required to fit within the context of the surrounding existing buildings. The building envelop is a combination of split-faced block, metal panels and black brick veneer.
